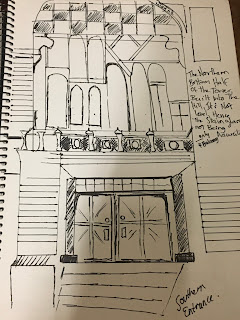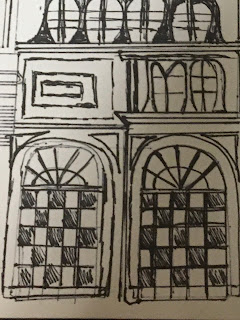Sydney Garden Palace Sketches By Me
Tuesday, January 21, 2020
Wednesday, January 15, 2020
19 Rae Street, Randwick, New South Wales
19 Rae Street, Randwick, New South Wales
Grand 6.5 Metre Victorian Italianate Terrace Transformed Into Spectacular Family HomeCombining Period Detail With Contemporary Design On A Grand Scale, This Exceptional Family Residence Is One Of Randwicks Finest Homes.
With Interiors Perfectly Configured For Family Living And Effortless Large Scale
entertaining, A Series Of Lounge, Dining And Entertaining Spaces Adjoin The Expansive Gas / Electric Kitchen Which Opens To The North Facing Sandstone Courtyard And Solar Heated Pool
Upstairs Accommodation Comprises Of 5 Large Bedrooms. Including The Master Wing With Walk In Robe, En-suite And Balcony.
Part Of A Much Admired Row Of 6 Victorian Itslianate Terraces Built circa 1887, The Home Stands On A Deep Dual Access Block With A Seperate Self Conatained Studio And Secure Double
garaging From Wood Lane.
- Classic Victorian Italianate Terrace Facade
- Wide 6.5 Metre Frontage
- 3.4 Metre Ceilings
- Elegant Entrance Hall, Grand Formal Rooms
- 4 Large Bedrooms And Luxurious Master Wing
- Self Contained Studio Above Garage
- Expansive Kitchen, Bar And Wine Storage
- Reverse Cycle Air Conditioning Plus Gas Heating
- Secure Garaging Via Wood Lane
FEATURED IN THE WENTWORTH COURIER
“Hexham” - 447 Darling Street - Balmain - 1897 Harbour View Manor
“Hexham” - 447 Darling Street - Balmain - 1897 Harbour View Manor
Constructed In 1897, Hexham Is A Magnificent Victorian Itslinate Manir Widely Considered To Be One Of Balmain Oeninsula’s Mist Soectacular Properties. Commanding Mesmorising Northerly Harbour Views From Each a of It’s Three Levels, It’s Set On A 749sqm Parcel Of Land Surrounded By Beautifully Landscaped Grounds By Secret Gardens.Lovingly Revived To It’s Former Glory, The Residence Tastefully Combines Classic Heritage Details With Luxurious Contemporary Touches To Create A Timeless Landmark In The Hearnmt If Blamain Village
It Contains Six Elegant Bedrooms, Two Studies And 5 Bathrooms.
Magnificent Formal Rooms With Original Italian Marble And English Ironwork Fireplaces With Generous Informal Living And Dining Soaces Embrace The Sophistiated Calcutta Marble Kitchen.
Upstairs , An Attic Level Billairds Room features A Wet Bar.
The Sublime Gardens Are A Highlight, Complete With An All Weather Barbeque Pavilion Overlooking A Fully Fenced Mosiac Tiled Pool And Level Lawn, While A Rooftop Garden Is Set Against A Breathtaking Backdrop.
Details Include Soaring 3.6 Metres Ceilings, Stained Glass Windows, Original Grand Marble Entry Hall And Australian Cedar Staircase, Floorboards, Ducted Air Conditioning And Rear Lane Access To A Secure Eight Car Garage.
447 Darling Street Balmain “Hexham”
Magnificent 1897 Harborview manner
Constructed in 1897, Hexham is a magnificent Victorian Italian manner widely considered to be one of Balmain peninsulas most spectacular properties.
Commanding mesmerising northerly harbour views from each of the three levels it’s set on 749 m² parcel of land surrounded by beautifully landscaped grounded garden spastic regards Of Sydney.
Lovingly revived was for my glory, the residents taste we combine spastic heritage details with luxurious contemporary touches to create a timeless landmark in the heart of Balmain Village.
Contains six elegant bedrooms, two studies and five bathrooms. Magnificent formal rooms with original Italian marble and English ironwork fireplaces while general informal living and dining dining areas embrace the sophisticated Calcutta marble kitchen. Upstairs, and attic level billiards room featuring the wet bar.
The sunblime gardens are a highlight, complete with an all-weather barbecue pavilion overlooking a heated fully fenced Mosiac tiled pool with level lawn, while rooftop garden is it against the breathtaking backdrop.
Details include swearing 3.6 meter stained glass windows, original ground marble entry hall and Australian cedar staircase, floorboards, Dr their conditioning and relaying access to a secure eight car garage.
30 Argyle Place - Millers Point - New South Wales
30 Argyle Place - Millers Point - New South Wales
“Yoorami” - 90 Victoria Road - Bellevue Hill
“Yoorami” - 90 Victoria Road, Bellevue Hill NSW
Distinguished Bellevue Hill Estate in 2,903sqm
One Of Bellevue Hill’s Trophy Homes. “Yoorami” Is Secluded Amid Enchanting Grounds Of An Incredibly Private 2,903sqm Parcel Of Land. Accessed Via Elegant Palm Lined Driveway, The Property Is Reminiscent Of A Grand Hollywood Estate With Luxuriant Gardens Featuring A Sequence Of Outdoor Living Areas Plus Self Contained Guest Cottage. Originally Built In The 1920’s, The Home Has Been Meticulously Restored And Revived Under The Expert Guidance Of Revered Architect Michael Sutton With Interiors By Thomas Havel.
- 6 Bedrooms
- 6.5 Baths
- Gated Access To 4/5 LUG
- Formal Living And Sitting Rooms Marble Fireplace
- Master With Dressing a Room, En-suite And Sun Room
- Casual Living / Library, Family Living / Dining
- Designer Kitchen, Gaggenau Appliances
- Heated Pool, Seperate Guest Cottage
FEATURED IN THE WENTWORTH COURIER
WEDNESDAY DECEMBER 9th 2015
Sunday, December 15, 2019
“Girrahween Estate” 75 Kamabala Road
Girrahwheen Estate
75 Kambala Road
Thursday, February 21, 2019
4 Marathon Avenue, Darling Point, New South Wales
4 Marathon Avenue, Darling Point, New South Wales
Contemporary Style, Classic Character And Custom Interiors Define This luxurious Designer Residence In An Exclusive Cul De Sac.
The Home Features Four Large Bedrooms, Three Bathrooms Including A Powder Room, Elegant Living And Dining Area, Custom American Oak Kitchen, Casual Living Area, Bespoke Joinery Throughout, Soaring Ceilings, Black Japan Floors, Plantation Shutters, Reverse Cycle Air Conditioning, And State Of The Art Security.
Standing On A Deep Block With Landscaped Gardens, Spa And Over Sized Double Garage.





















































